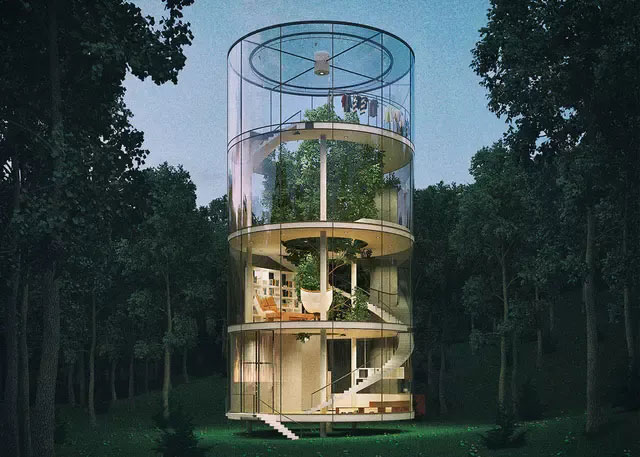
This is a work worthy of praise, but at the same time, it is also a work of hell difficulty. It is the first time for the editor to play Hengtai Building Blocks, but since this glass treehouse is very well-known in the design world, I have to start playing with it. The building block works are not introduced too much, because I will introduce them in a large length later, let me take you to take a look at this physical design concept.

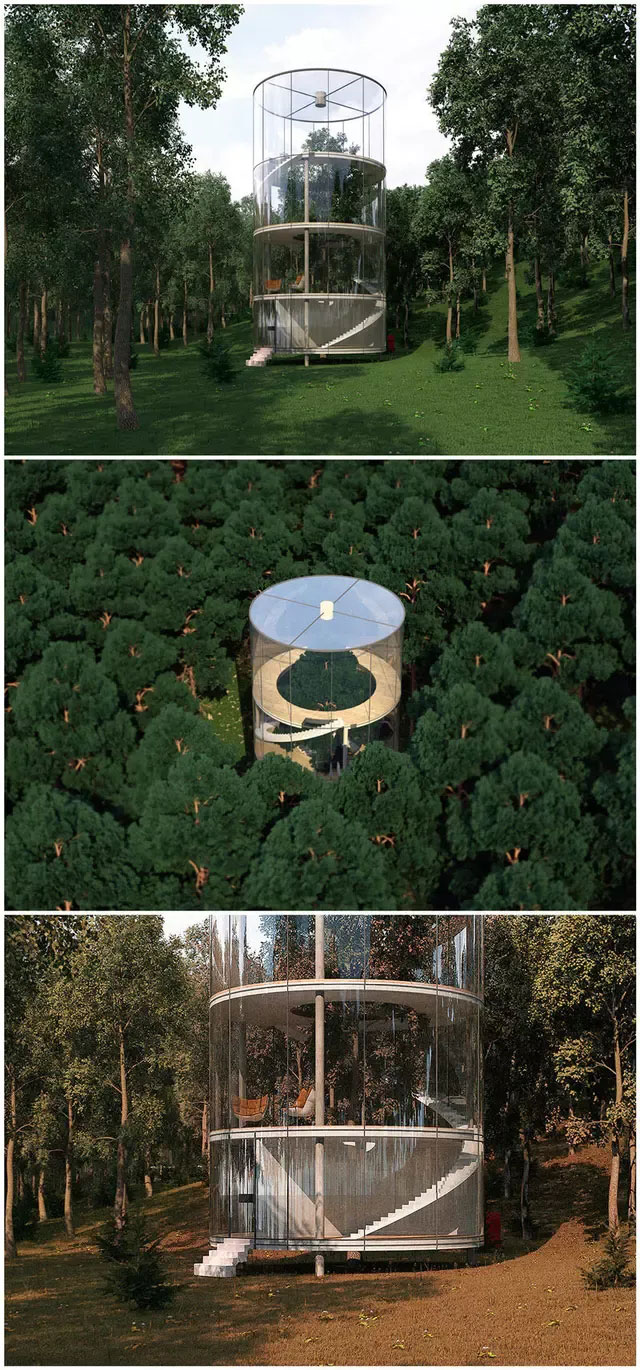
The floor of floor uses light-colored wood as the floor, and the staircase rotates and rises along the wall to connect the floors. Functional facilities such as bathrooms, toilets, and sinks are located on the first floor, and the upper floors are mainly used for relaxation.
In the center of the building is a tree, and each floor has enough area for trees to grow. “This is a good opportunity to escape those sweltering concrete boxes and let us feel that we are one with nature,” said the designer.

It seems that this is a very experimental idea. Designers need to consider not only how to build a building around the growing trees, but also how to maintain and manage it after completion, which are not easy tasks.
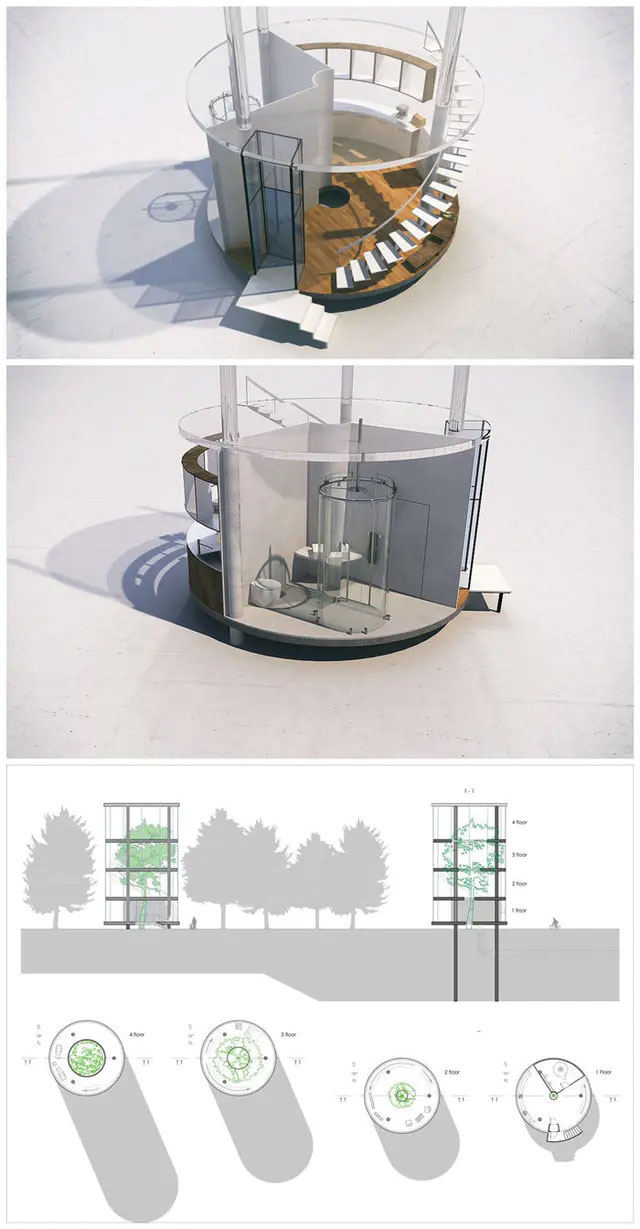
Box Pictures
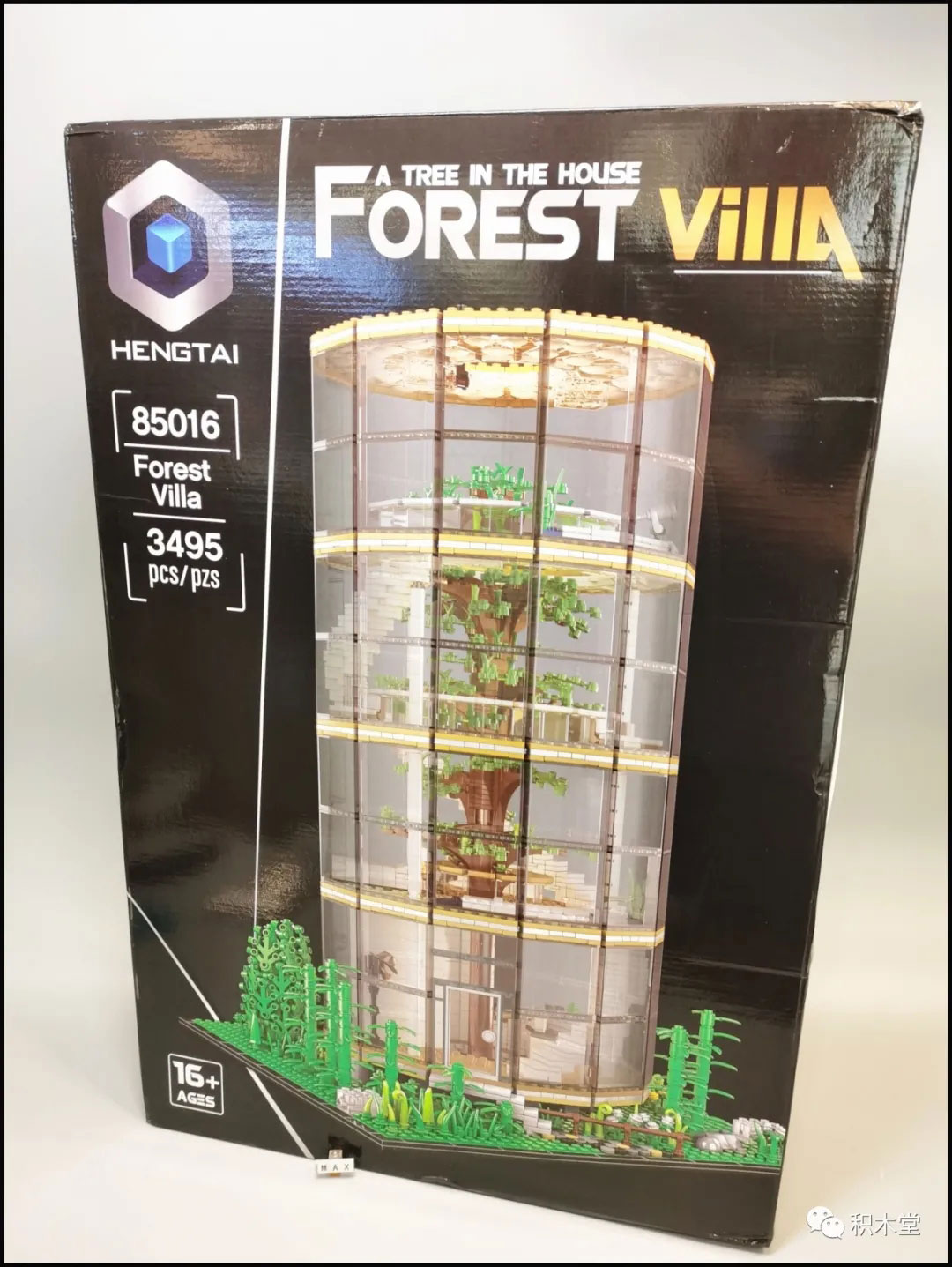
Introduce the details behind it. At the bottom right, there are 4 luminous light bricks submitted as a gift.

Introduction to the functions of the 4-story building.
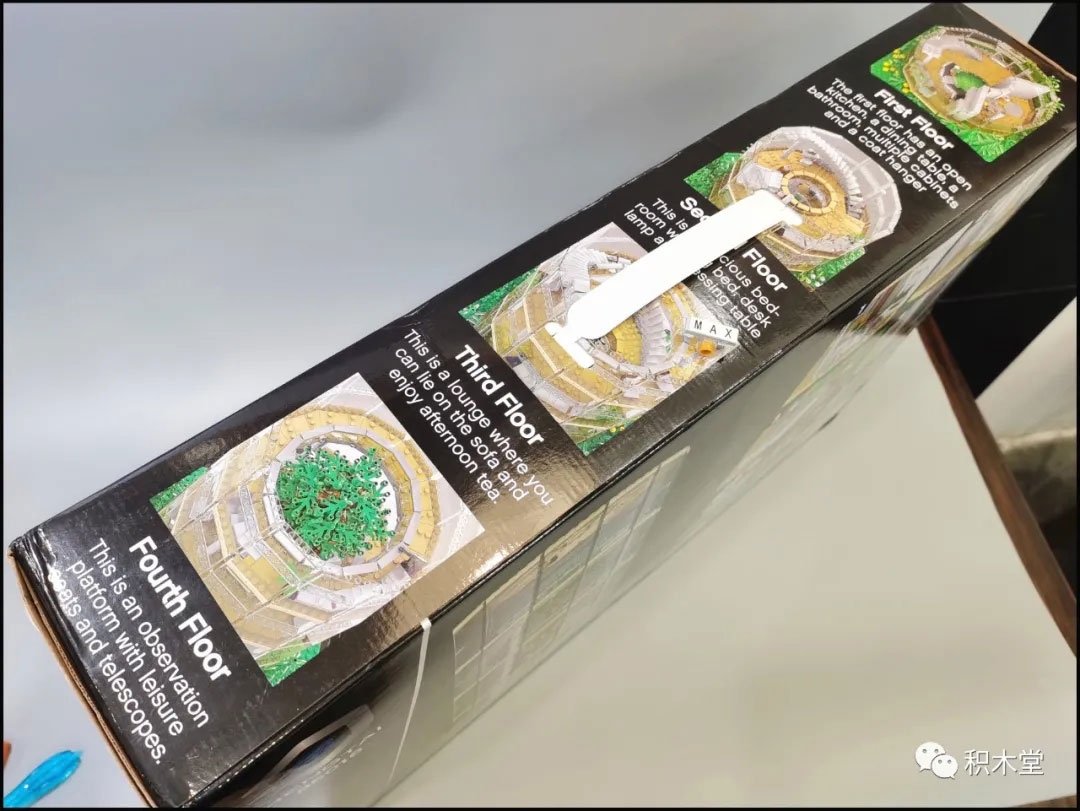
The other side is to introduce the original work of this work.
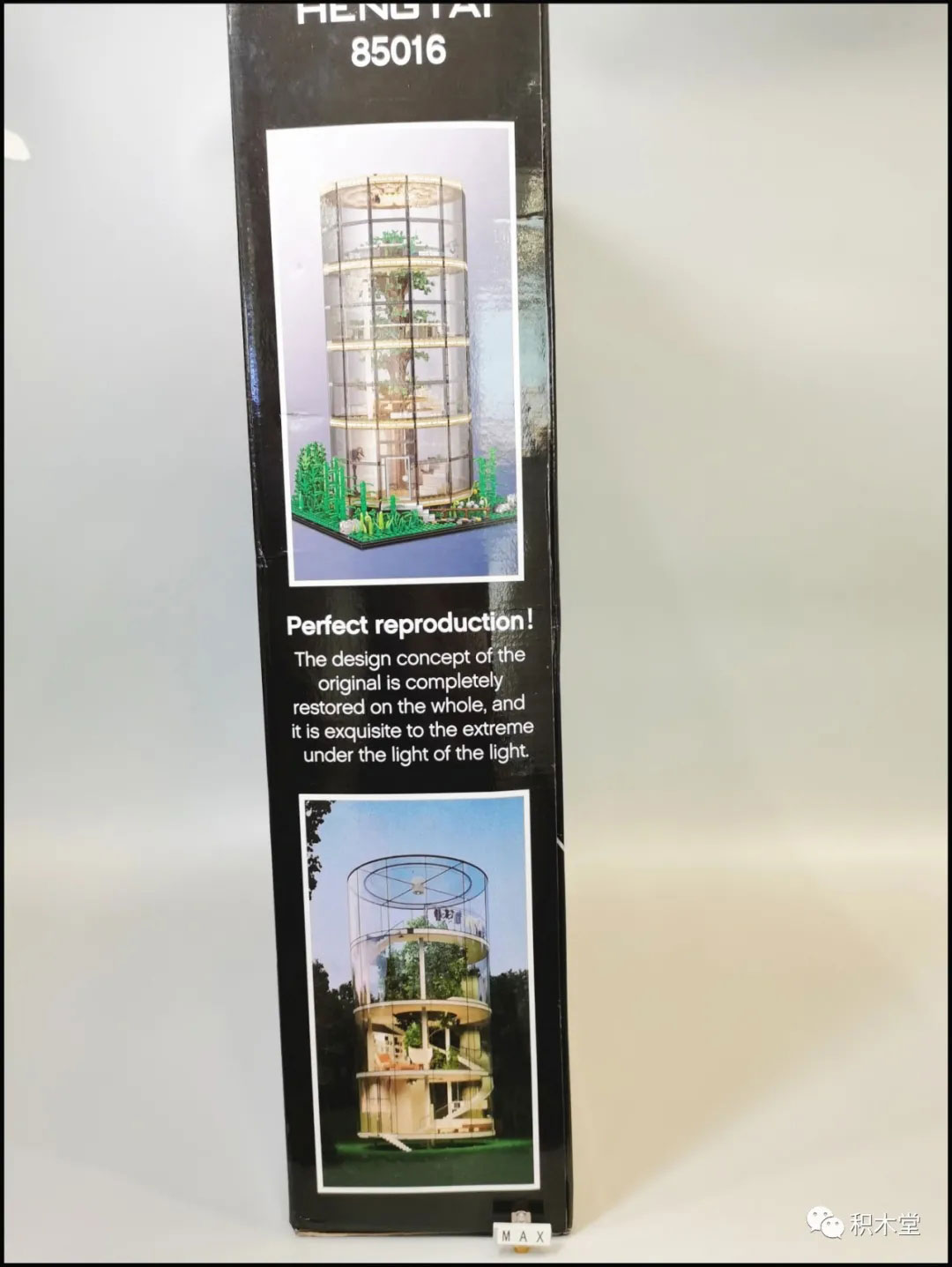
The address of the water meter, but should be attached to 3C and the implementation standard.

Package Content
2 inner boxes, extra large box
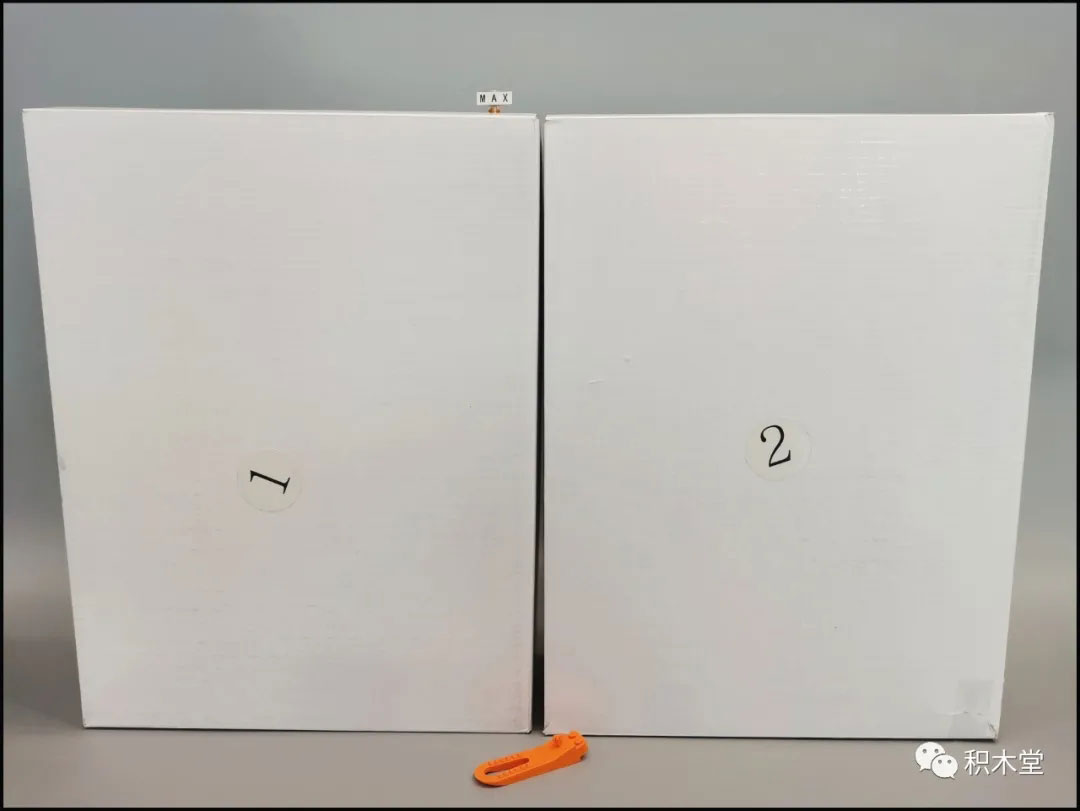
Inside box No. 1 is the manual. There are also 2-6 subcontracts.
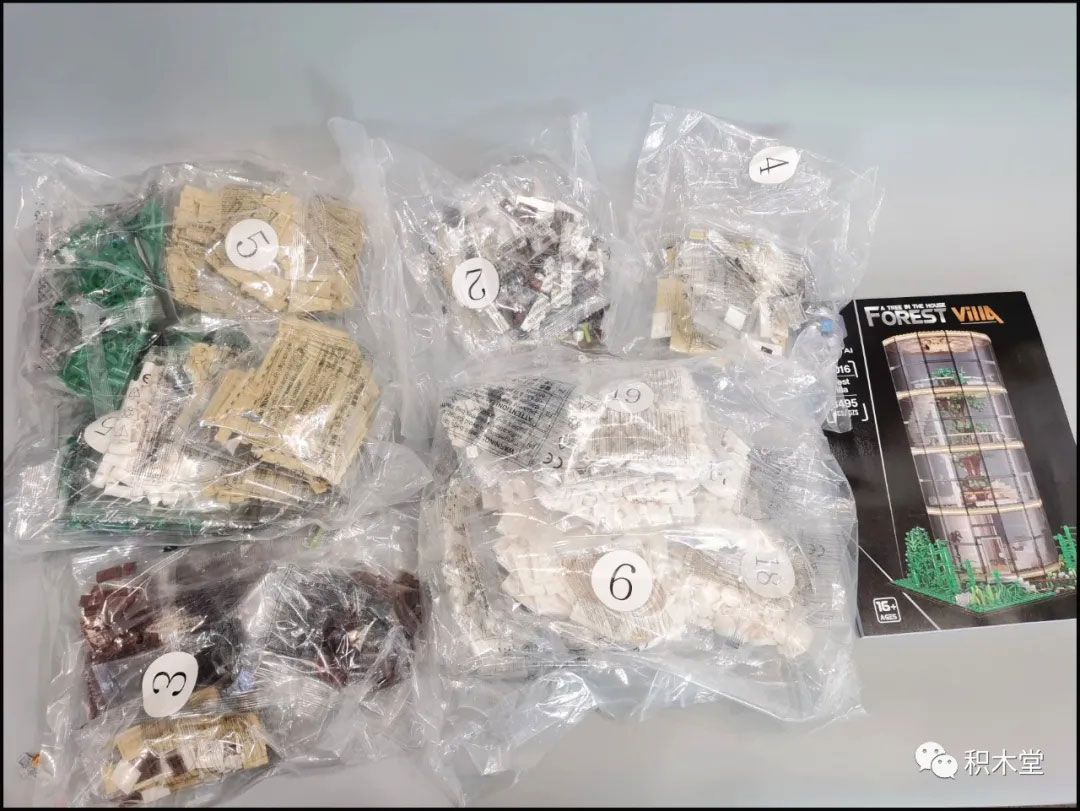
Inside the No. 2 boxes are the No. 1 sub-package and a large package of transparent parts!

A manual. Not too thick. The number of layers is subcontracted, that is, when you put together one layer, you must unpack the general package, No. 1 and No. 6. Let’s just take it as subcontracting without steps.
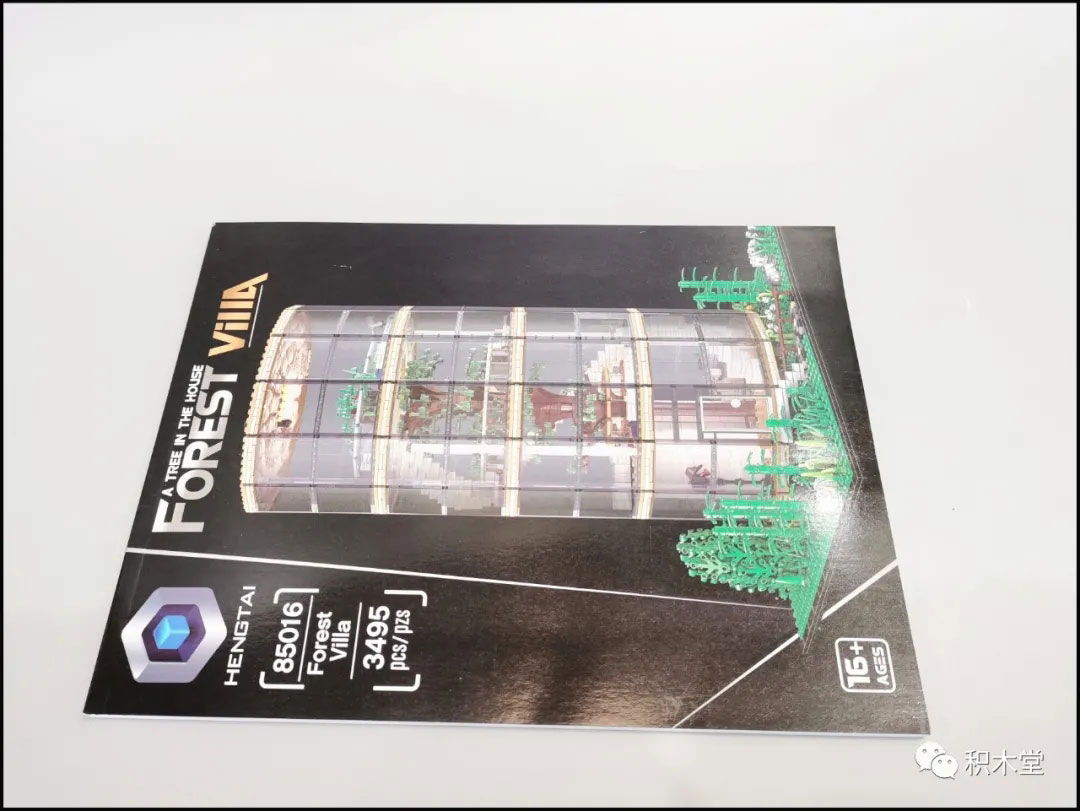
Previously, it was said that the source of the parts was the mold of Jinzi. Actually, the gloss is pretty good, but!

Seeing these, you can almost be sure that it belongs to it. 2 Polarize that house.
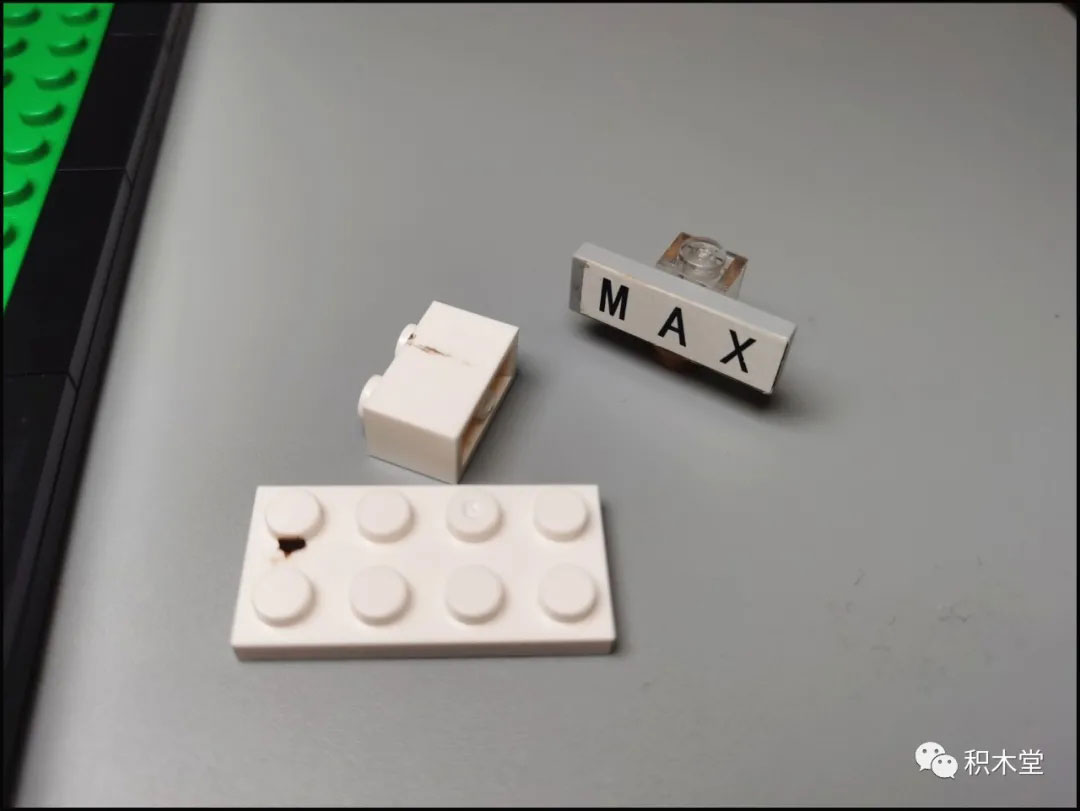
Assembling process
Since the bottom plate adopts the 40×40 specification, it can only be put together, but the consequence of this is that the force between the parts causes the bottom plate to lift up.
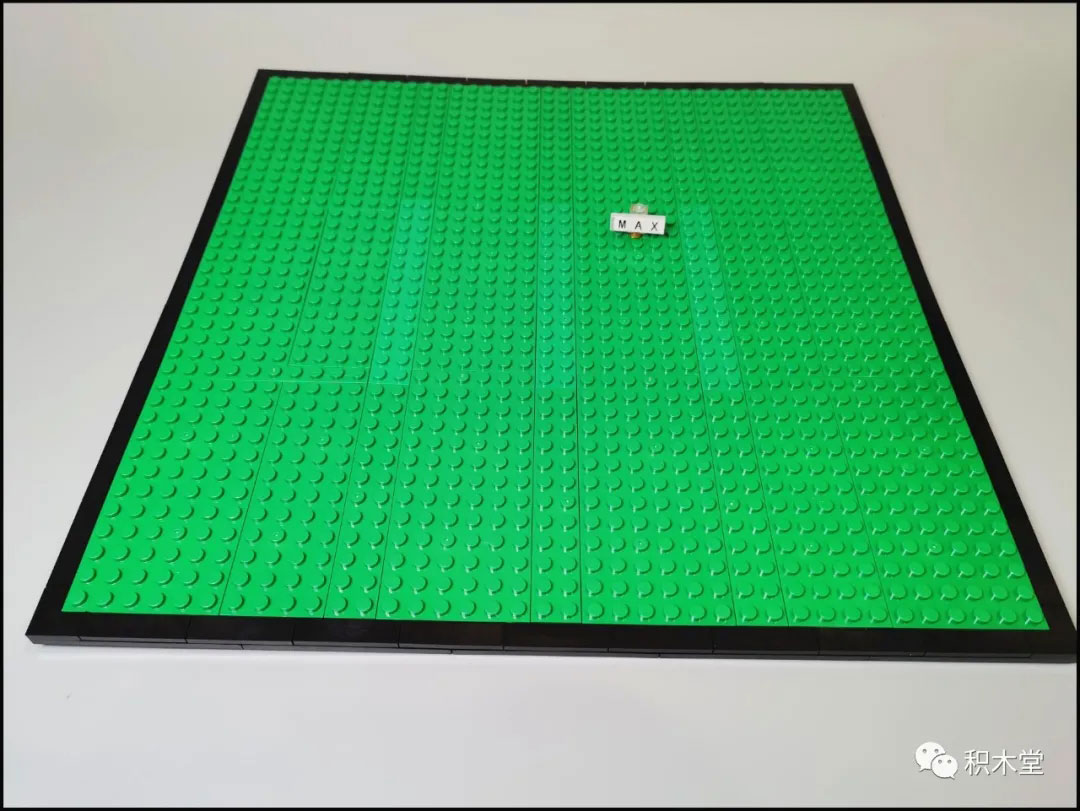
It’s not too obvious.

The green plants next to the building are strongly recommended not to be assembled according to the instructions. First put together the base and the gravel road
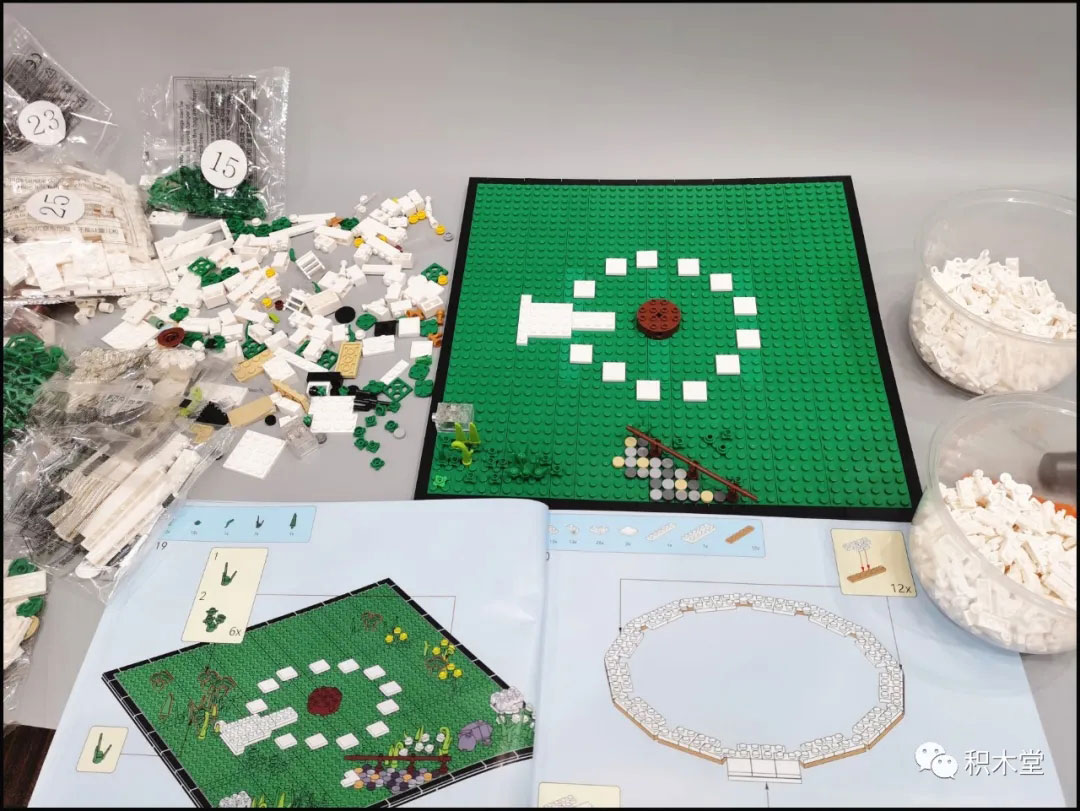
This is a huge accident. As you can see, the top of the designer is a cross, divided into 4 parts, that is to say, in theory, the outer circle should be 12 sides, and each side angle is 30 degrees.

But I don’t know if the manufacturer’s design has a problem, whether it is for multiple parts, or for the finished product to be larger, adding it to 13 sides, so the angle will change and the parts interfere very seriously. This bottom plate is impossible to put together.
solution:
- Find a heavy object and press it for a few days to deform the parts and make the circle smooth.
- Use 502 Glue, all glued tightly, forcibly fixed.
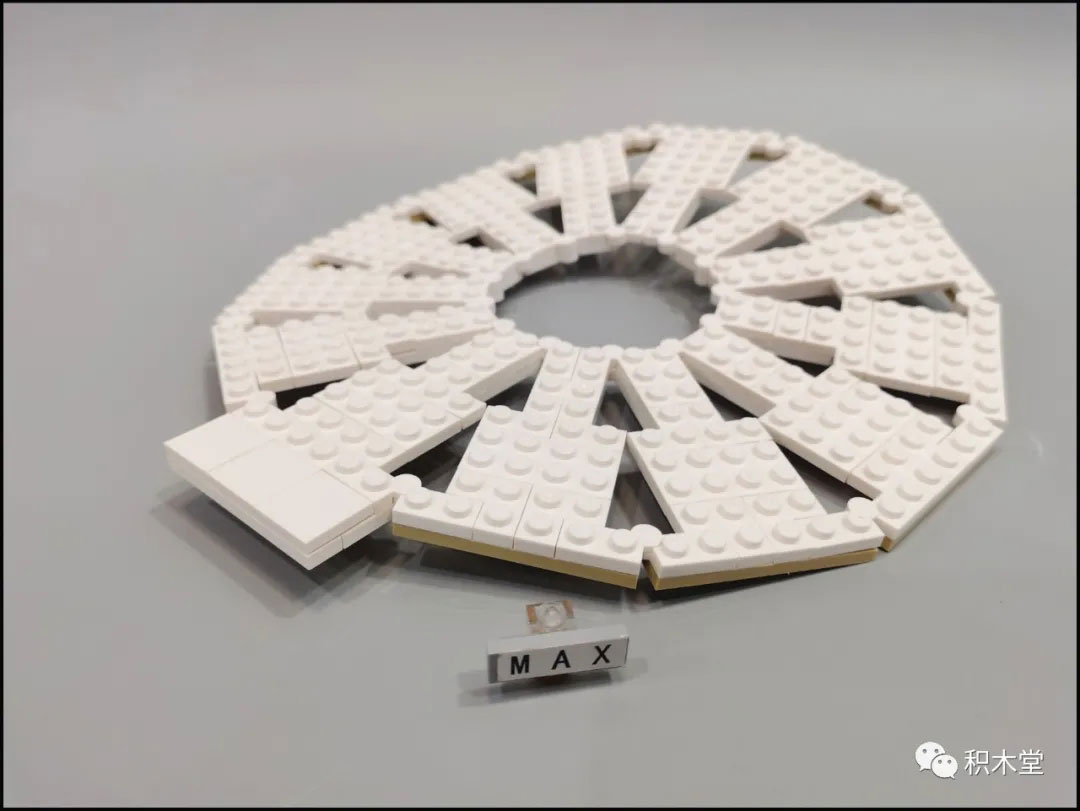
The editor used the interrupt scheme, haha. Just remove one of the hinges directly, but at least the whole circle is not even.
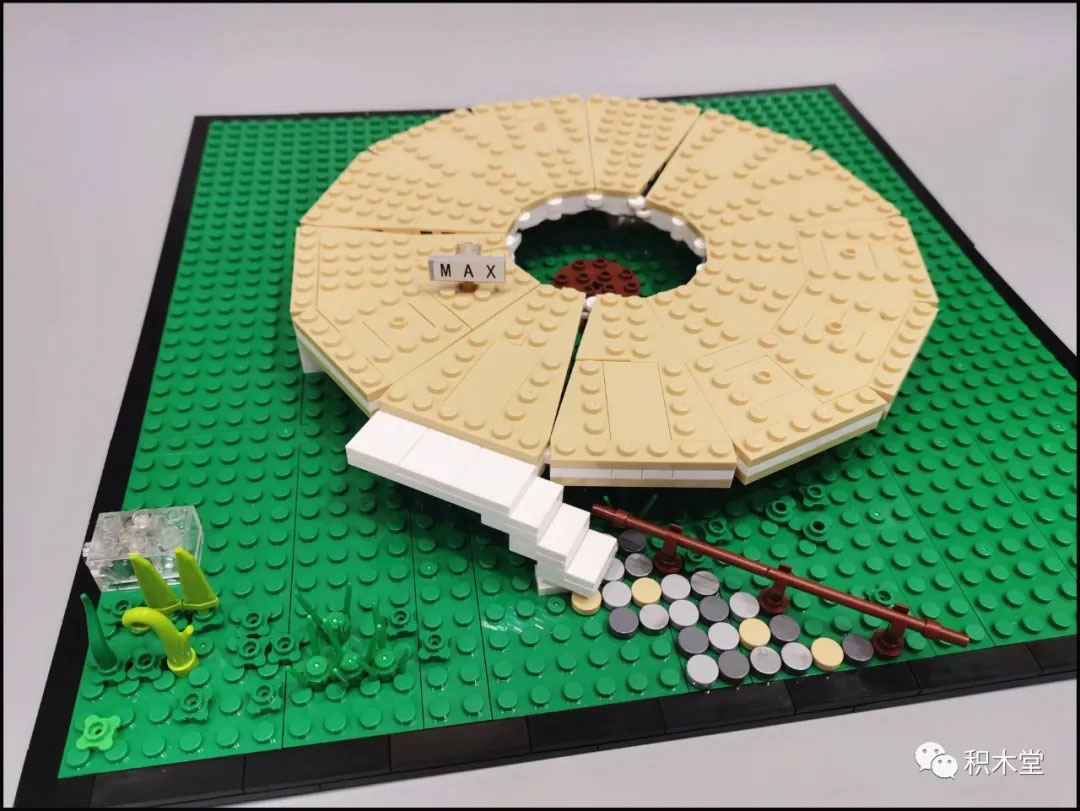
In order to restore the designer’s levitation effect, the support points can be stored inside, and when viewed from the outside, the base is also suspended.
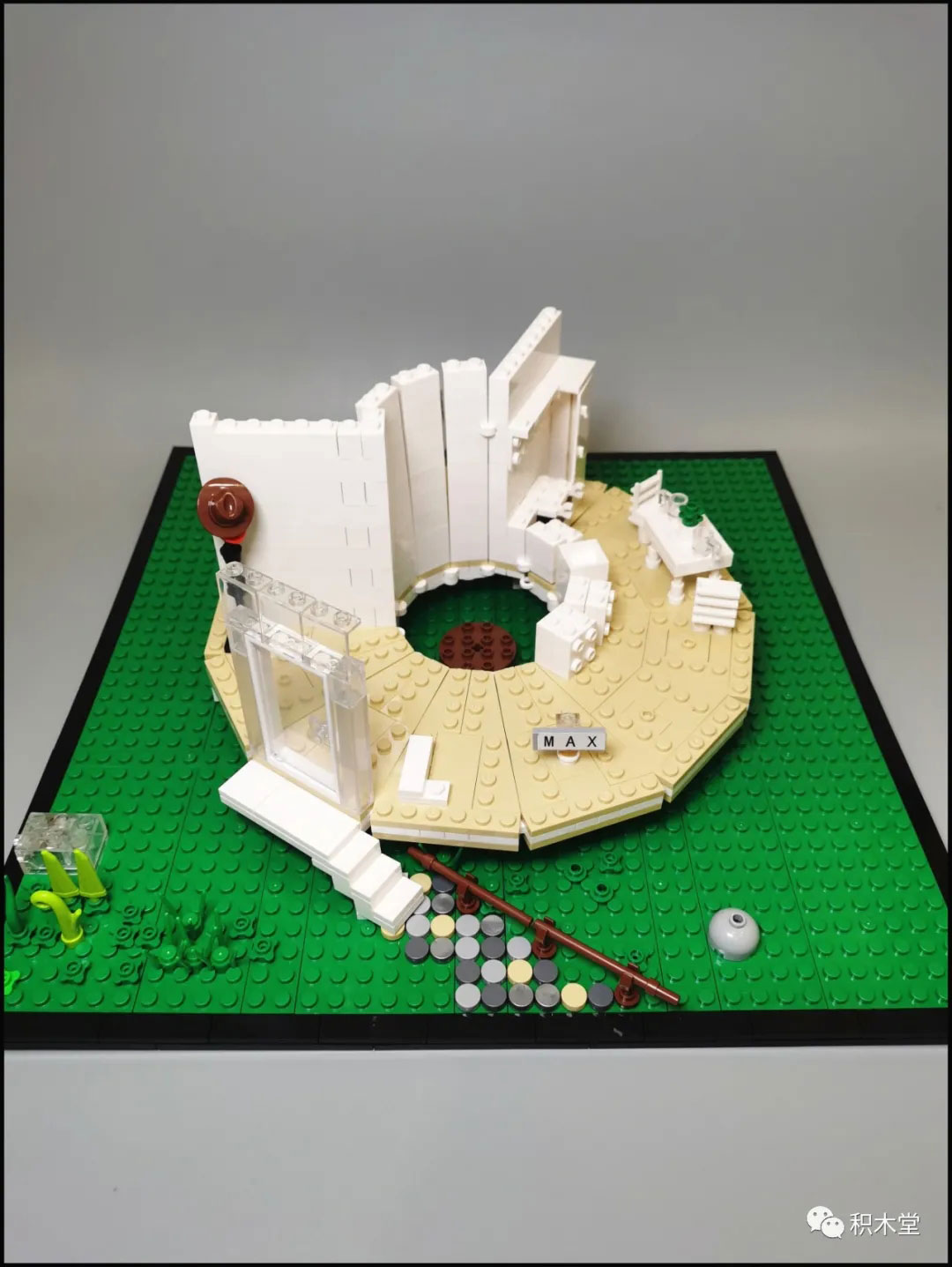
There are many puzzle operations. In this bathroom, the manual asks everyone to put the shower gel in the second compartment, but there is no point to fix it, and it can only be placed on the floor.
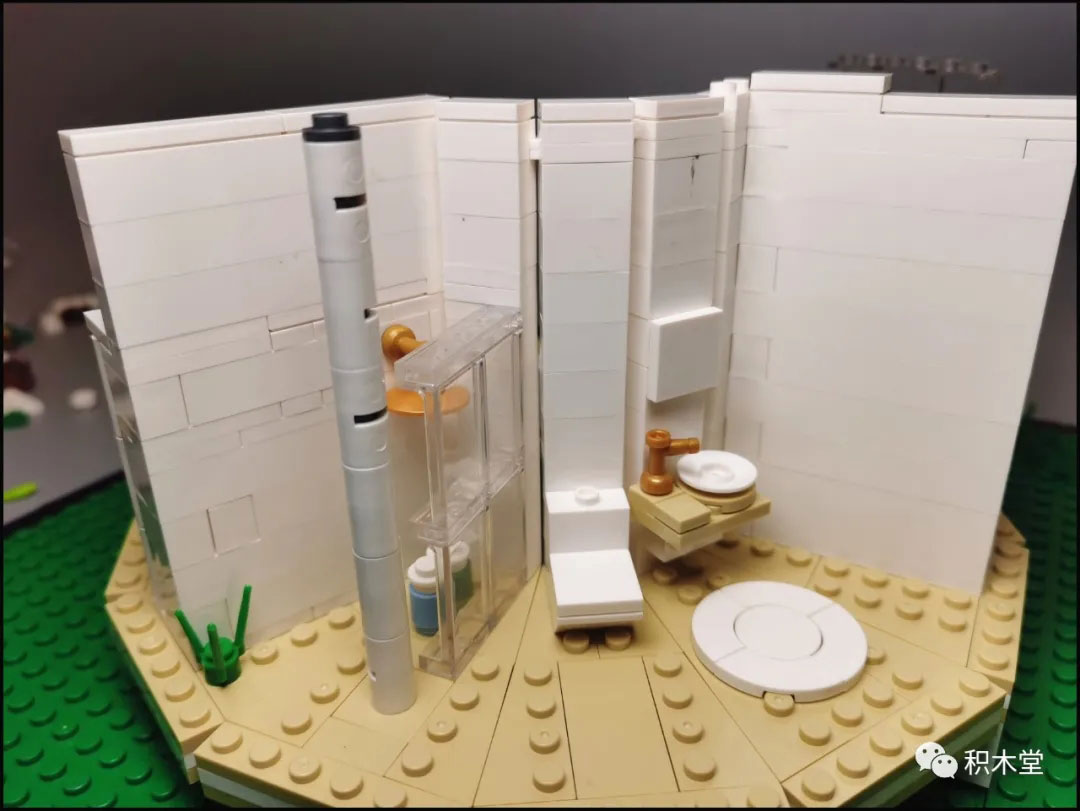
Some people may think that the editor is spoiled and dirty, just wipe it.

Come, you come, you become, you go. (The editor uses alcohol and paper to wipe it)
Due to the designer’s fairy design, the entire building is supported by only 3 pillars. Let alone computational mechanics in reality. In the building block work alone, these three pillars cannot provide strong support for the entire laminate!

I won’t talk about the repetitiveness of the nightmare stairs. Say something good. The angle of each level can be adjusted

Very well received, that is, every 2 transparent panels will be individually protected by a sealed bag!
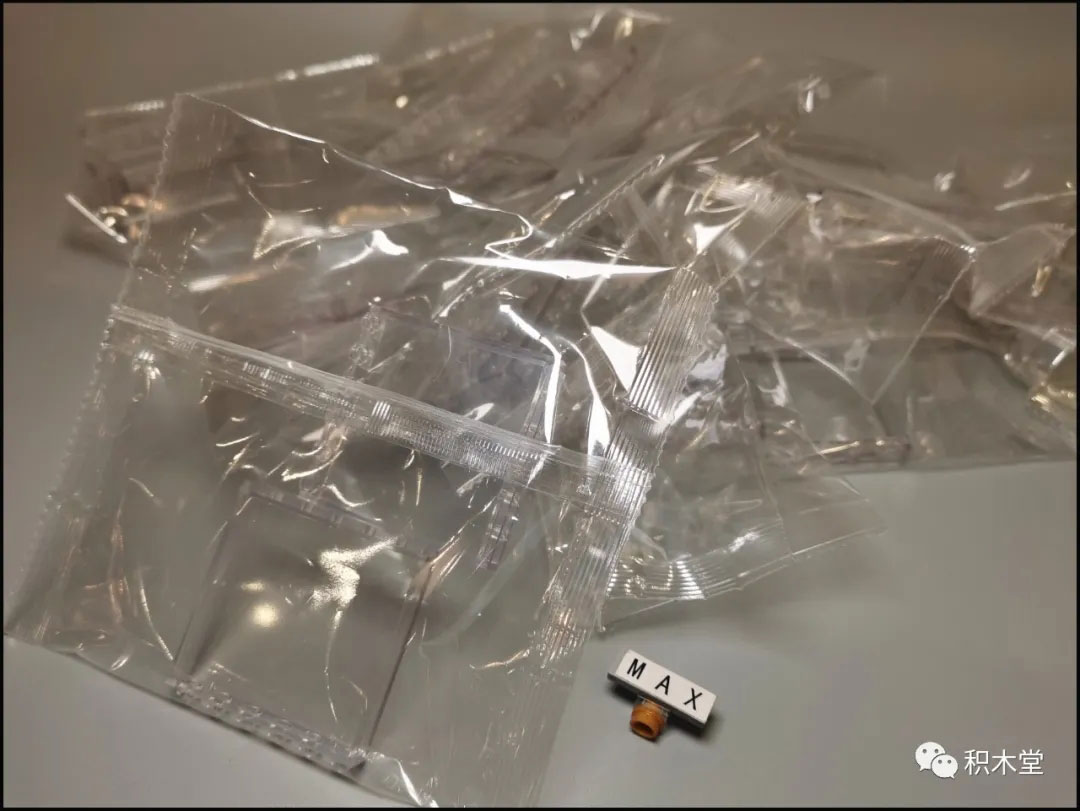
However, some of the transparent ones are also scratched, but this is not the point. Because you don’t look closely at the finished product, you can’t see it.
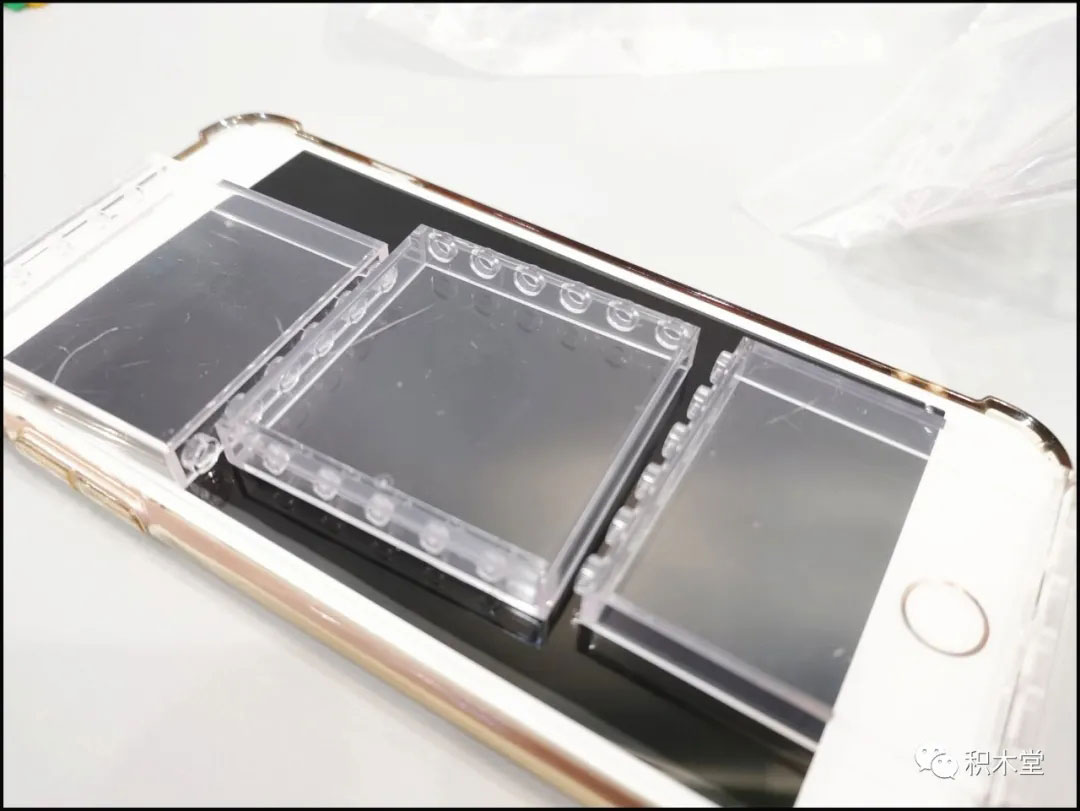
In order to take a good-looking photo, the editor put together those green plants. The back is a nightmare. Every action, as long as you use force, the bamboo below will be broken. So everyone can skip the fight. Fight until the final completion.
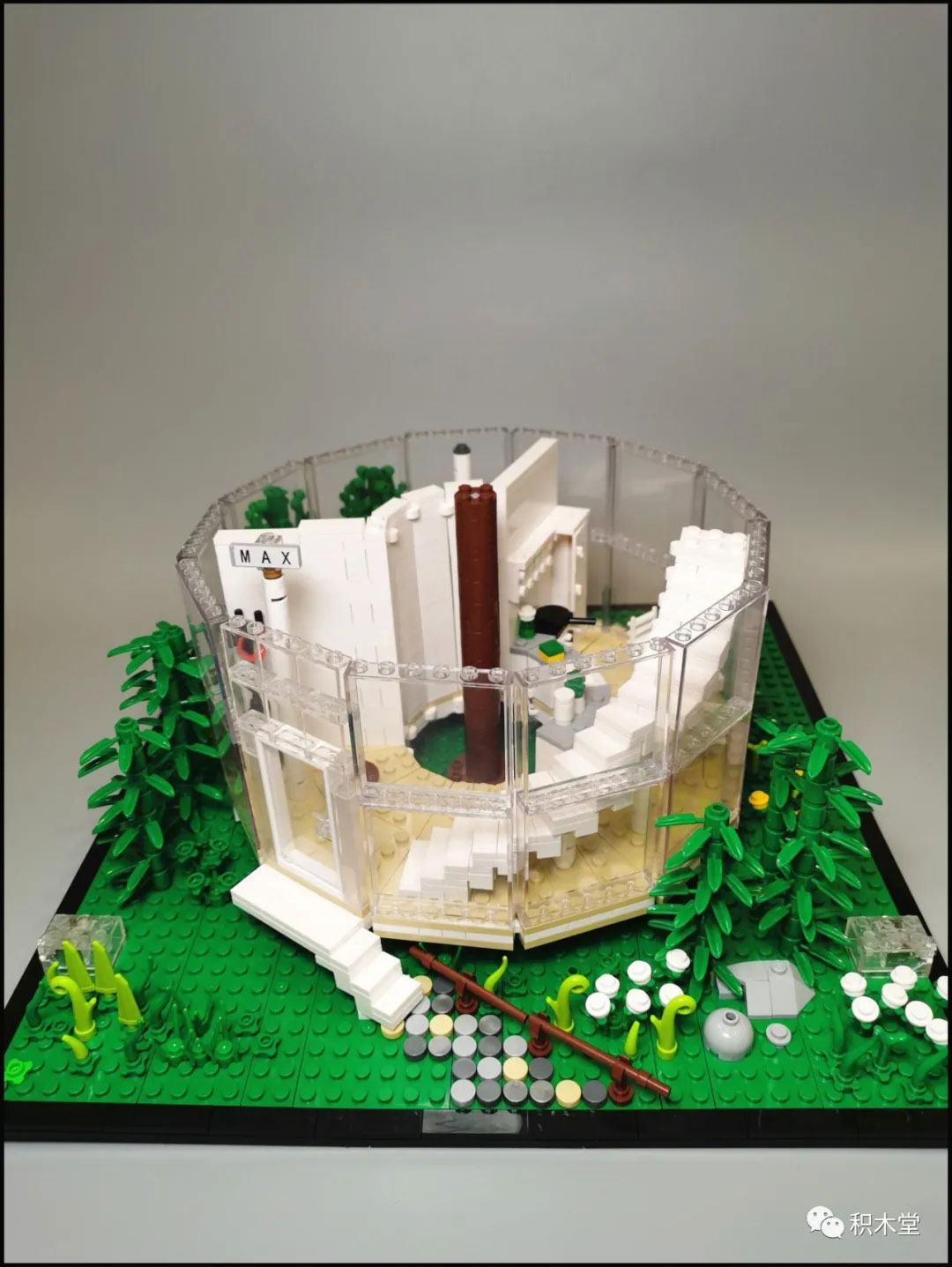
The trunk in the middle, a serious problem, is very fragile because it is strung together by two cross shafts. The tree will be broken easily, but because the building has been finalized, once broken, you have to demolish the entire building to get the trunk back. Coupled with a 13-sided base, it will easily make you work hard for a few hours in vain.

Don’t ask me why I know so many things. This work is the hardest brickwork I have ever put together.
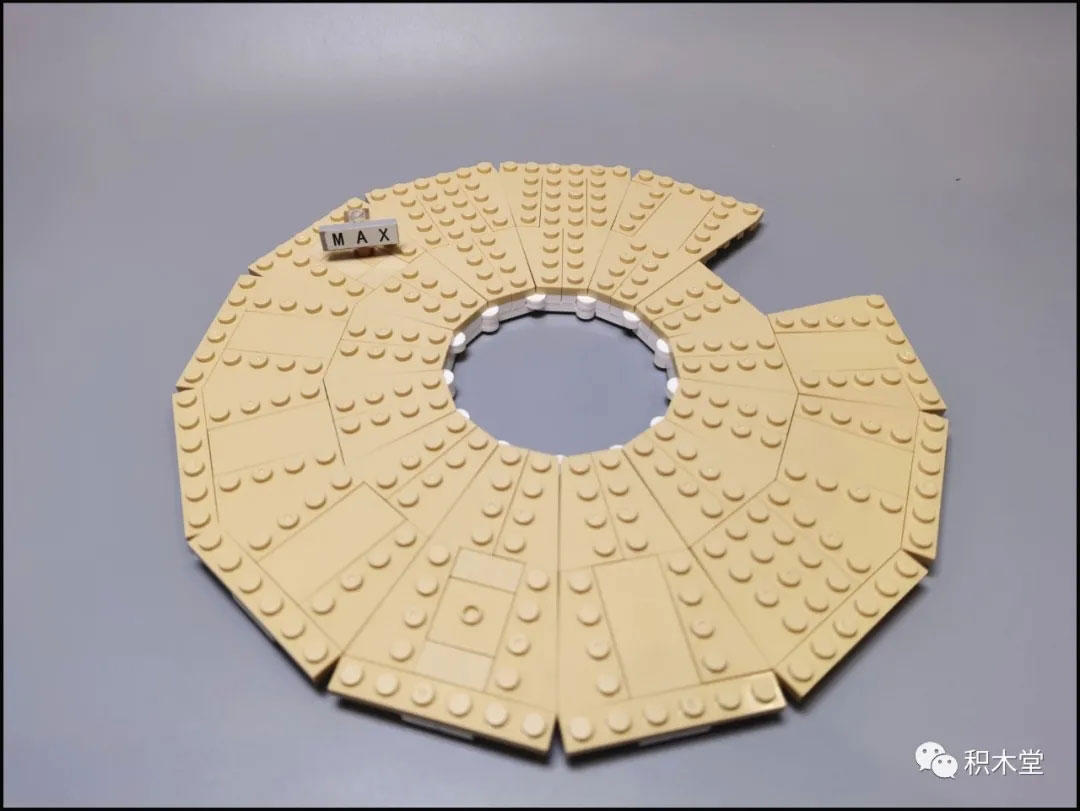
Nightmare stairs

Good two has started, and it looks like it’s done. But thought, this is it?
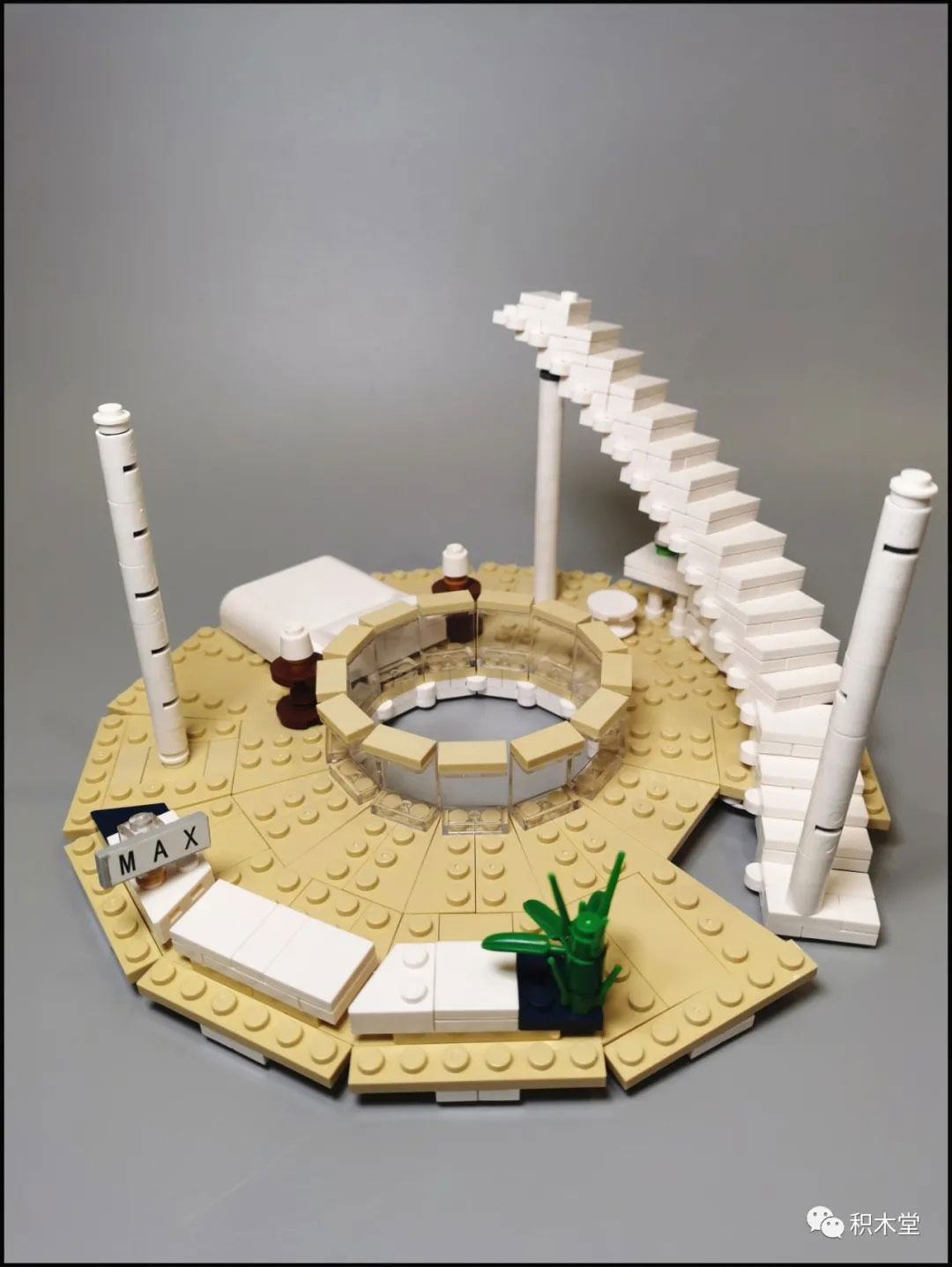
The real nightmare has just begun!

The manufacturer’s work should be a friend who has not had a physical experience, or a friend who checks the structure is careless. This staircase can actually be connected to the entire building, but no matter how hard I try, I can’t solve it.
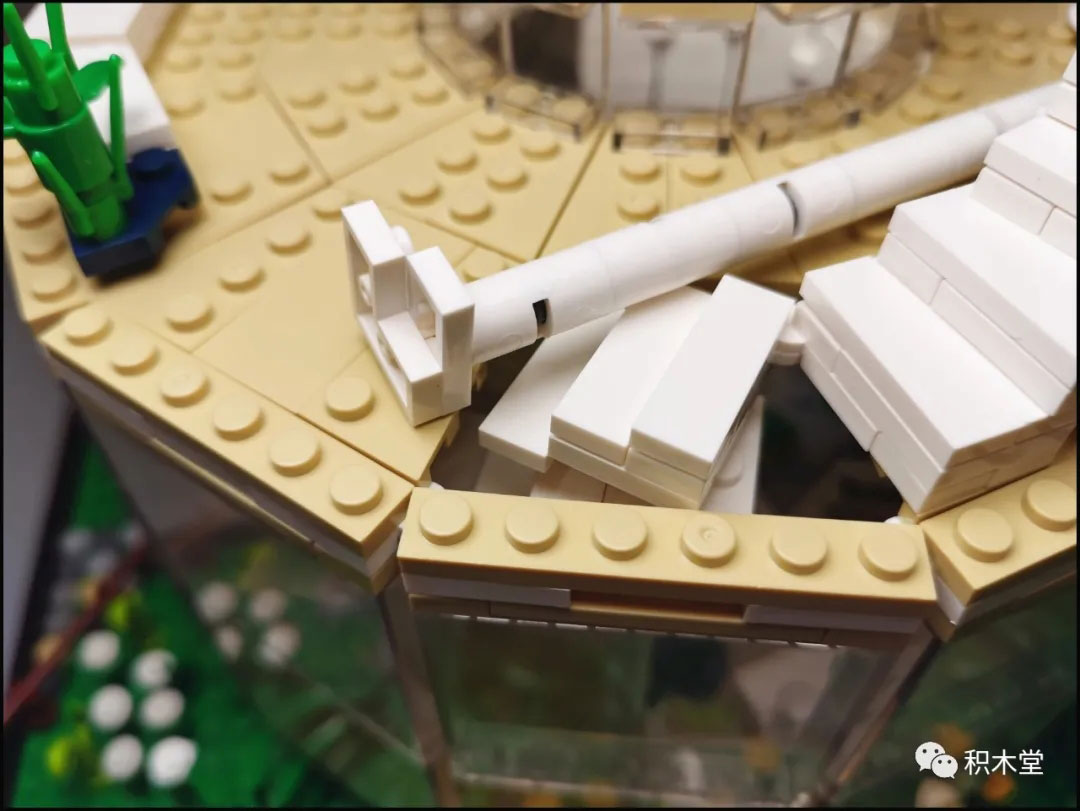
I also saw bad parts. At this time, the editor wanted to kick a beloved building block away for the first time.
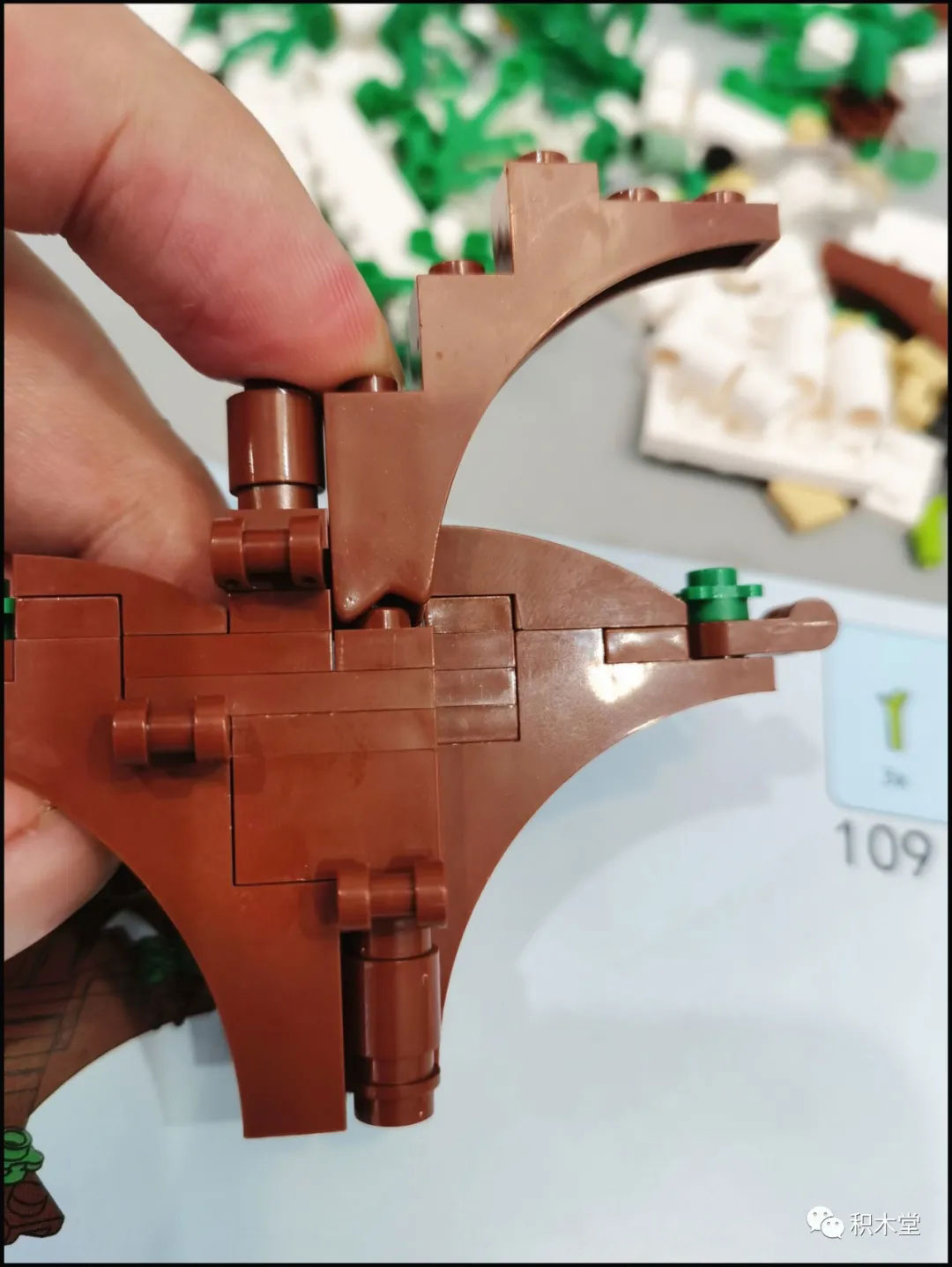
As a last resort, the editor can only ask for holy water (502)
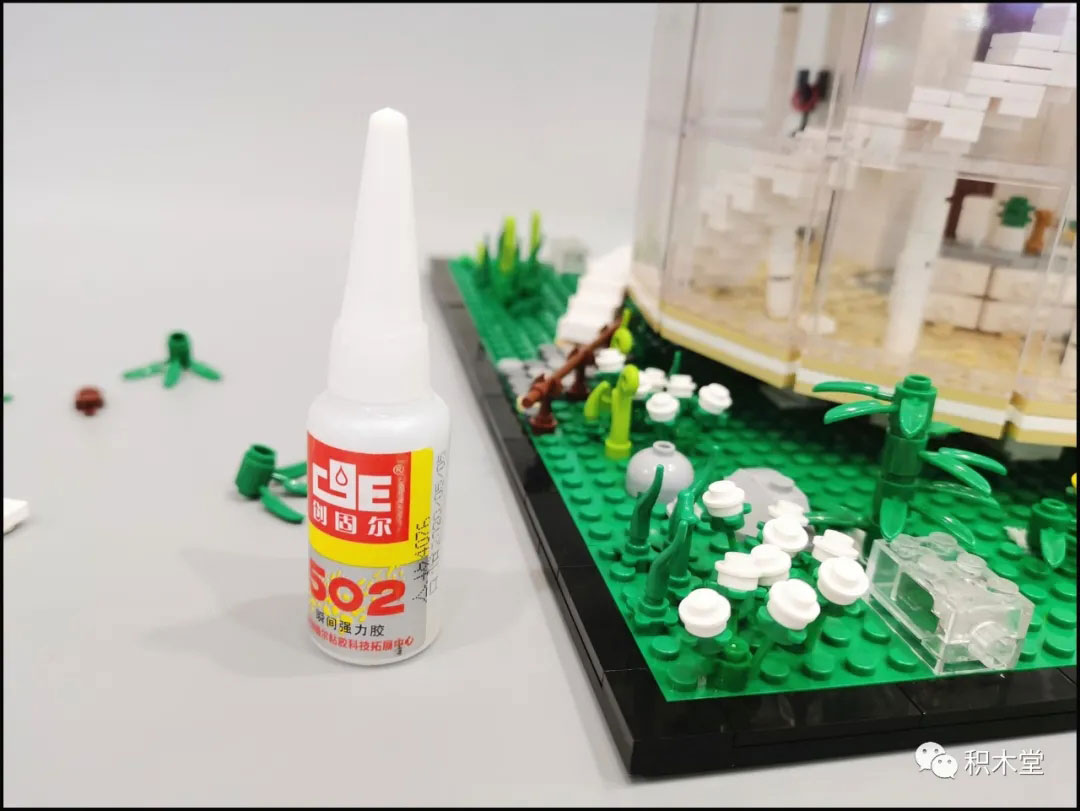
Because everyone can look at the structure, except for the first floor, there are 2 walls that can support the upper part, and the others are all supported by 3 small pillars. As long as the downward pressure is greater, it will be crooked.
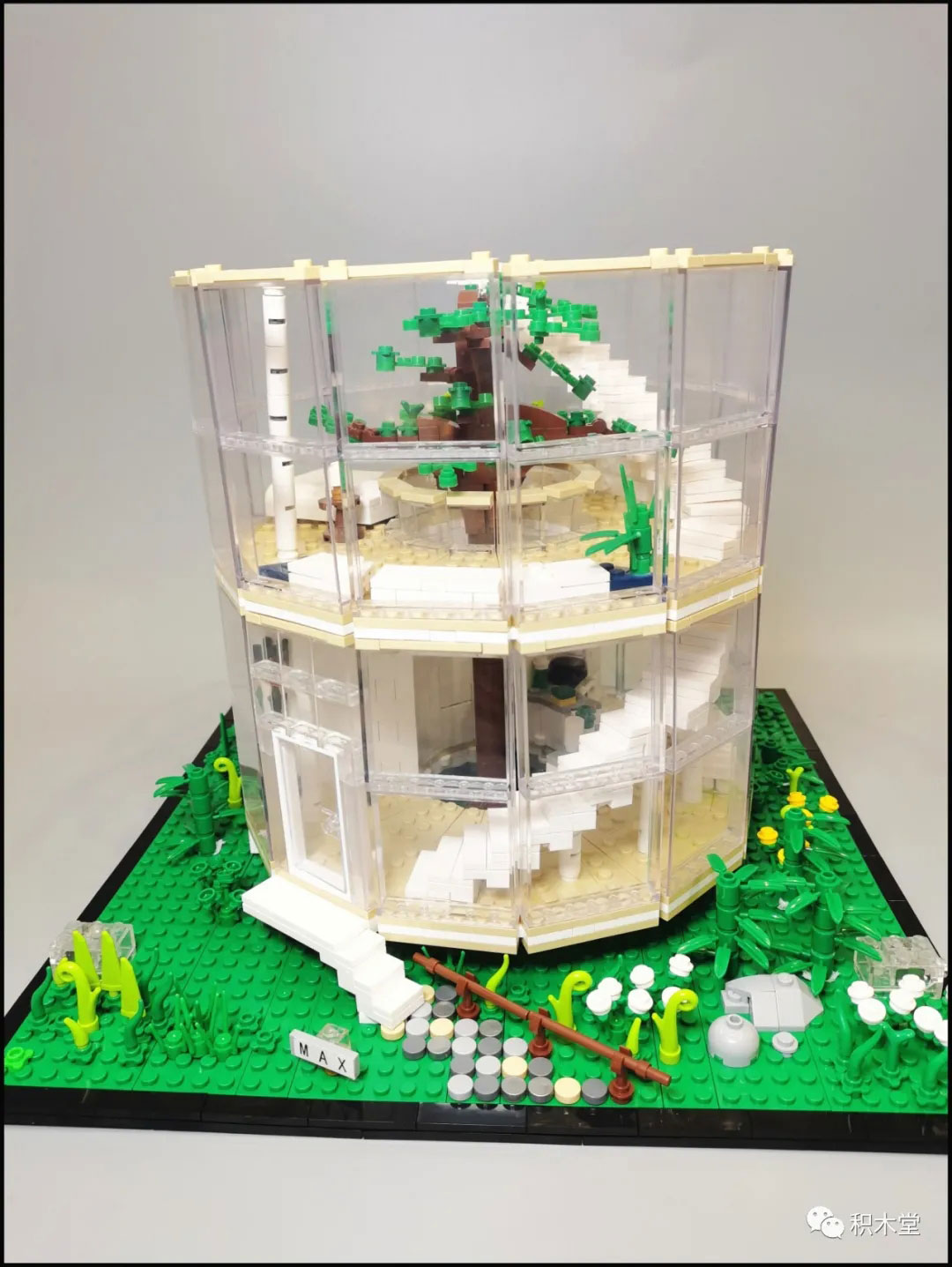
So I glued everything I saw with 502!

Including this laminate, the editor also uses 502 to glue it as a whole, so that this thing does not need to rely on 3 pillars for support.

Holy water is so easy to use, it’s flat to death.

The fun of holy water
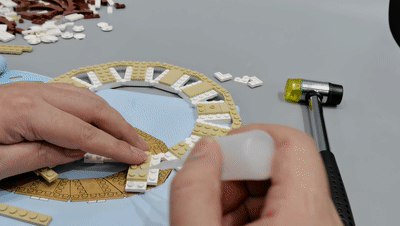
The manual here is also a fairy operation, first put together the 2 parts and then combine it, but because the transparent fence is supporting it, it is impossible to install it afterwards. Suggest manufacturers to improve.
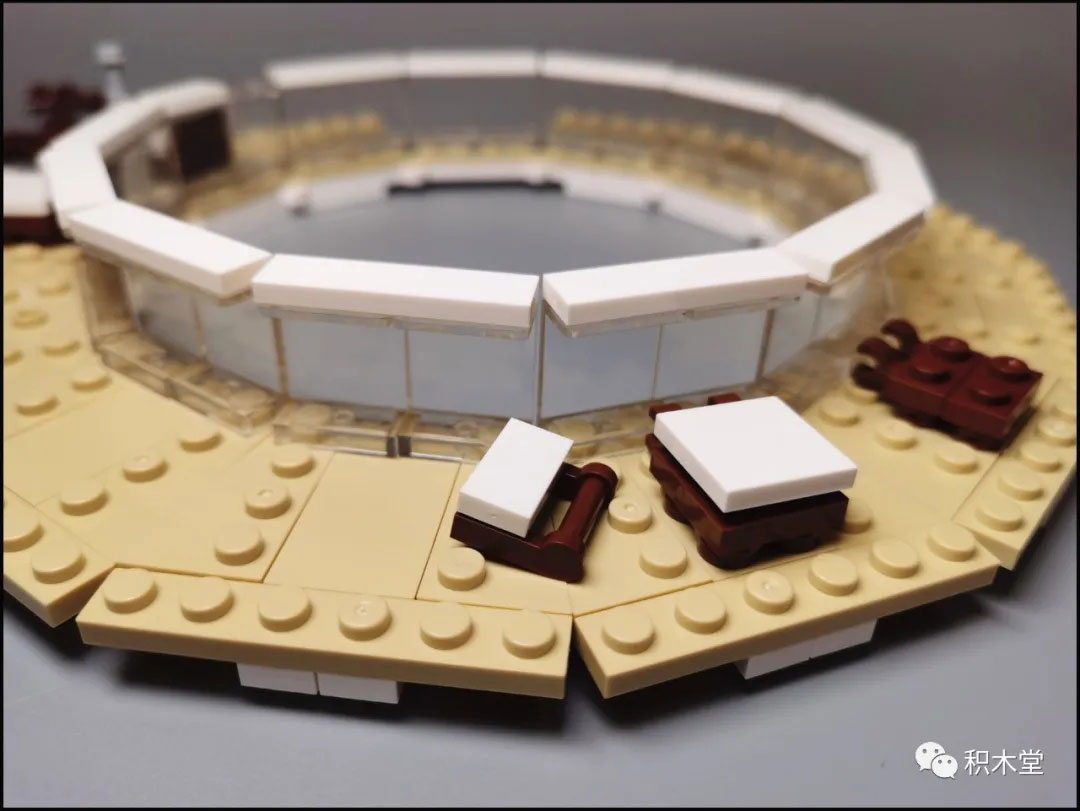
Often have to challenge the limit, one of the pillars should be placed here on the stairs.
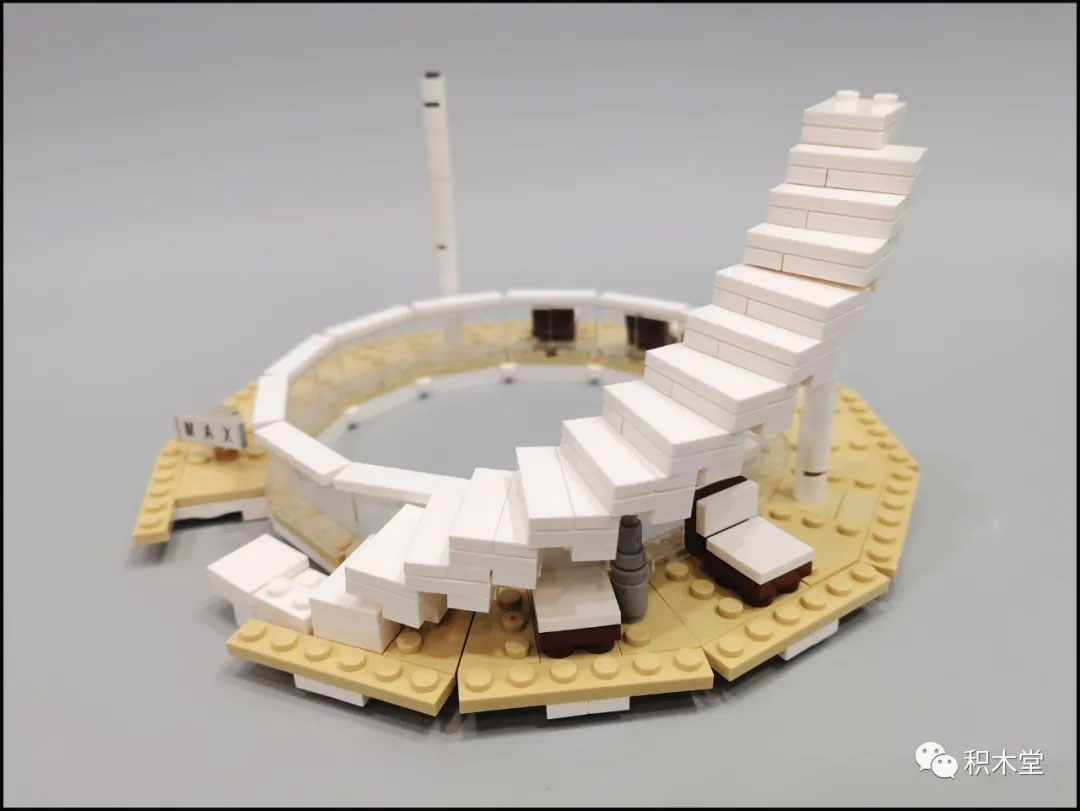
The result will only be: crooked, 110?
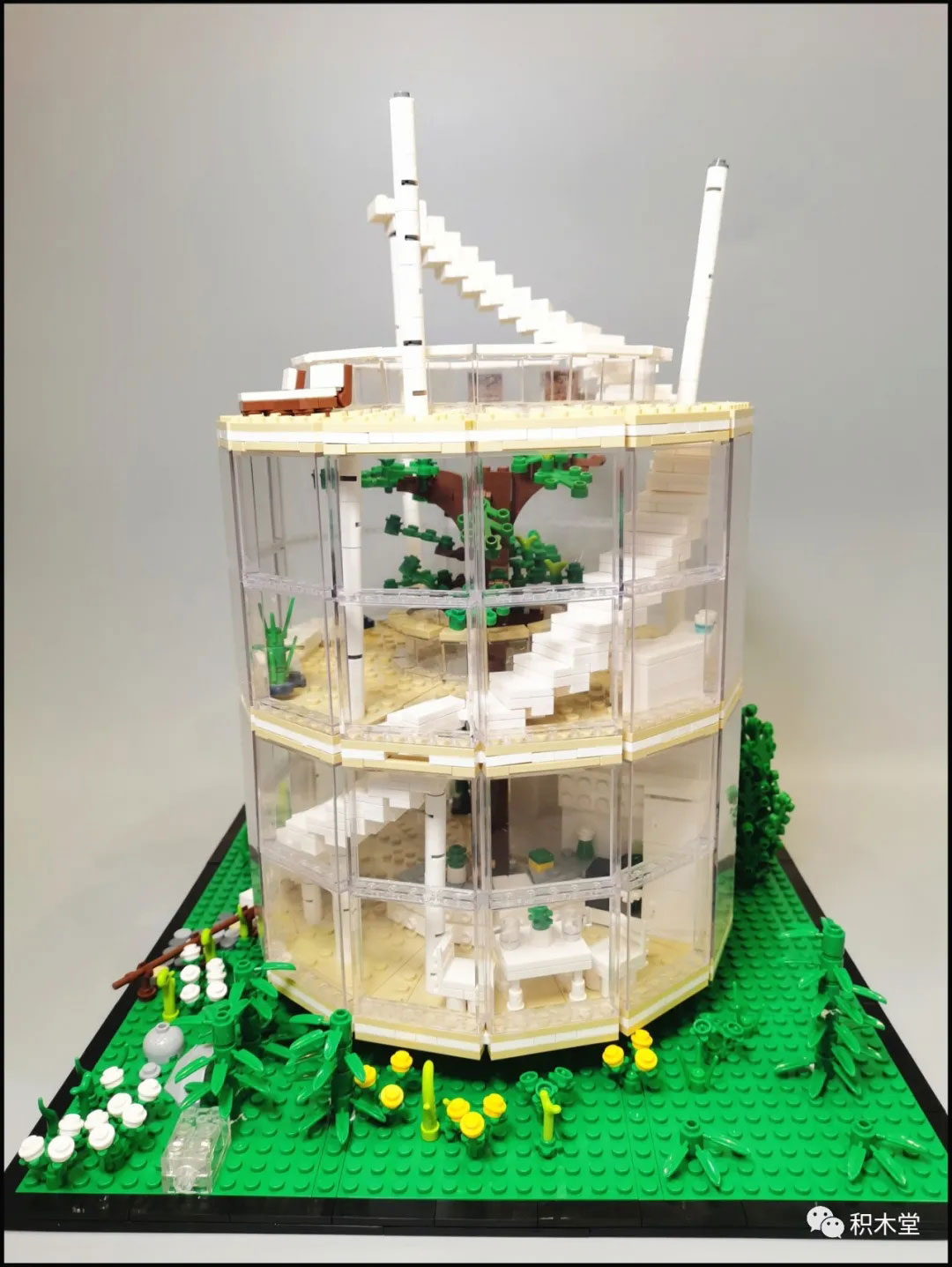
The third floor is the canopy position of the middle tree. If these 4 things are not glued with 502, I believe that when installing the outer transparent parts later, everyone will pick up things slowly. At the same time, while spelling: rub!

It can be seen that the pillars are often crooked due to the downward pressure.
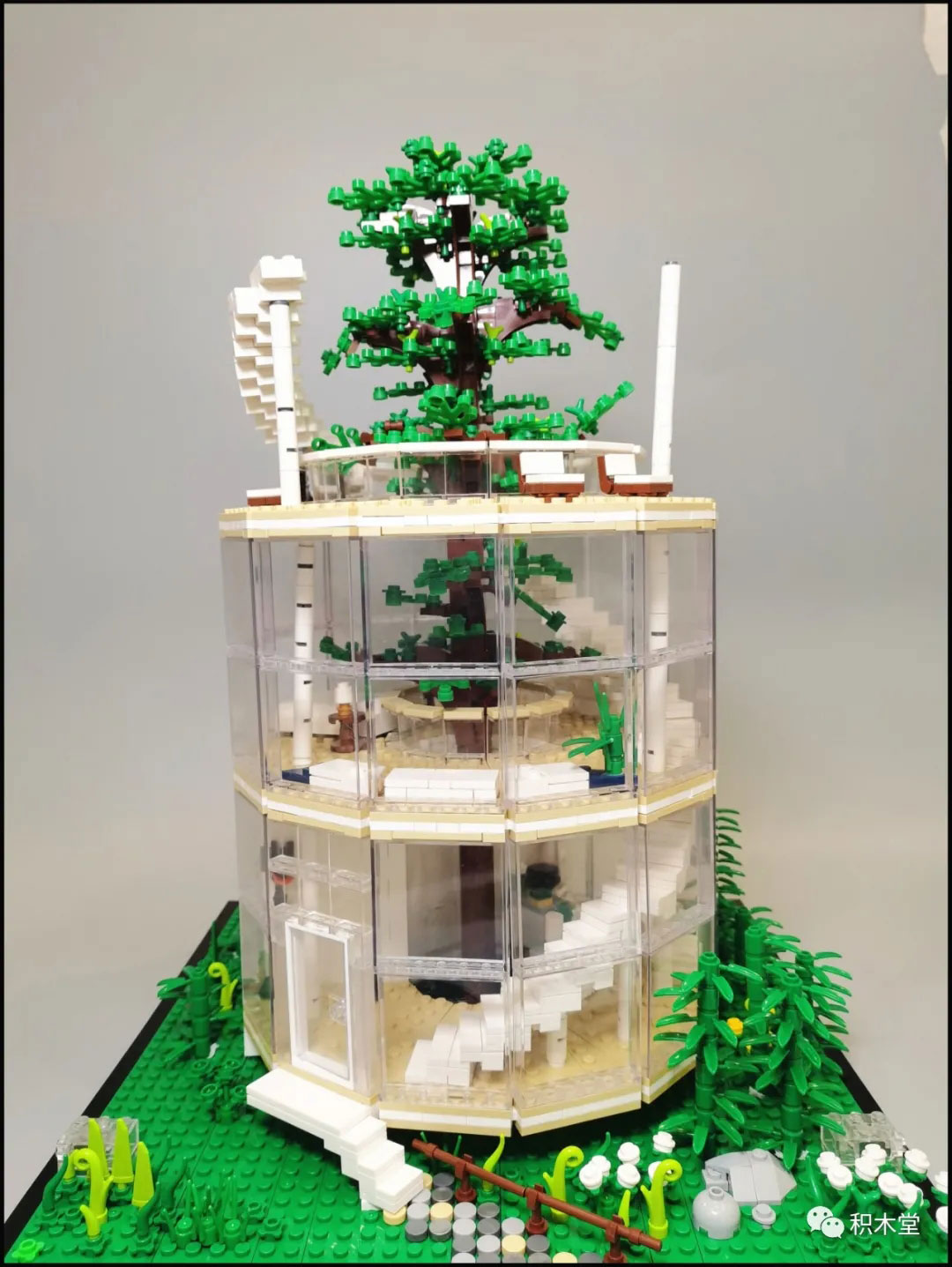
Since the editor used 502 to glue it to death, I will shoot the interior first, and I can’t take it apart and take pictures later.
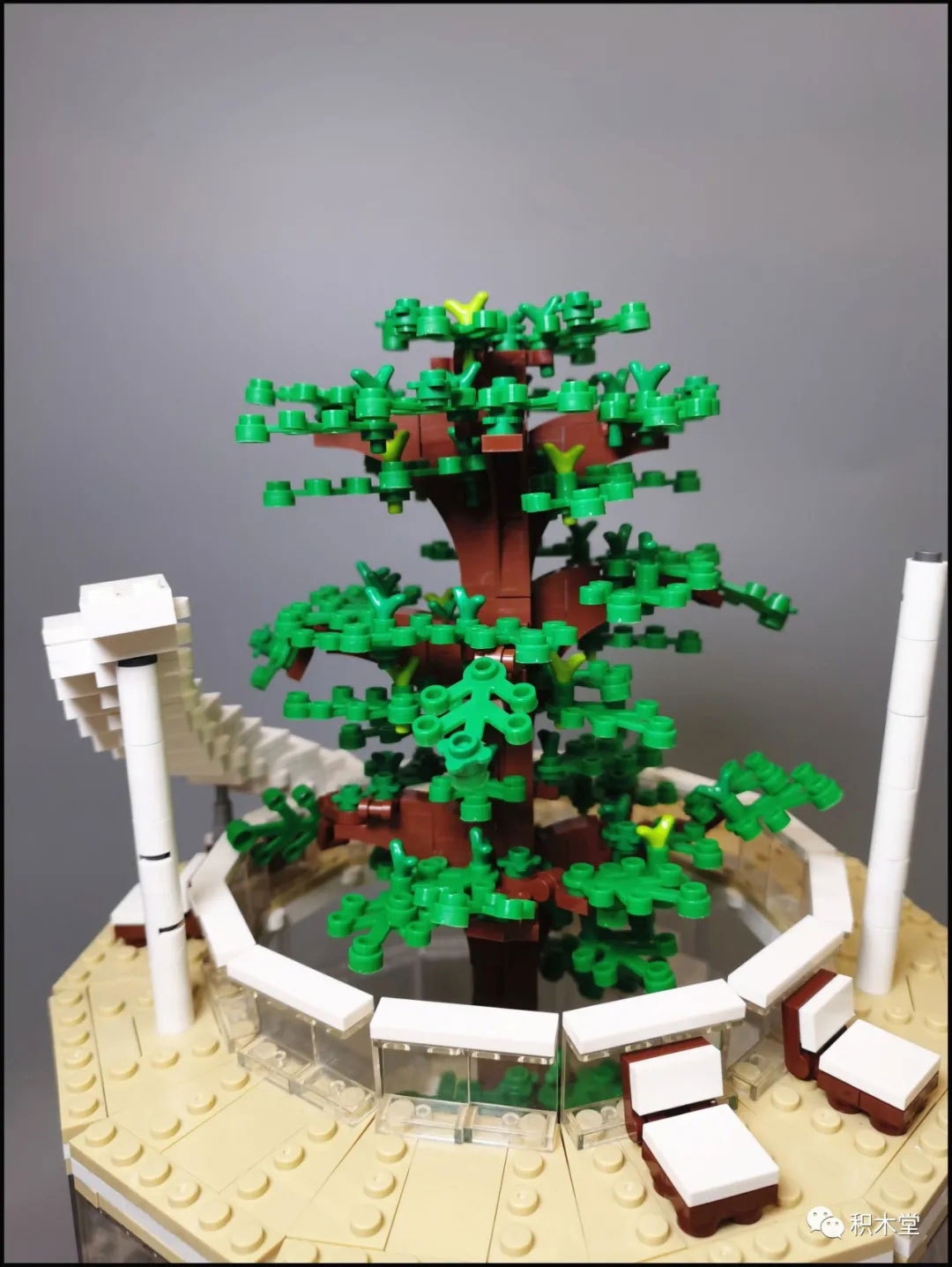
The other 2 luminous bricks can be assembled, and 2 of them are finished products. Is this to let us know the structure?
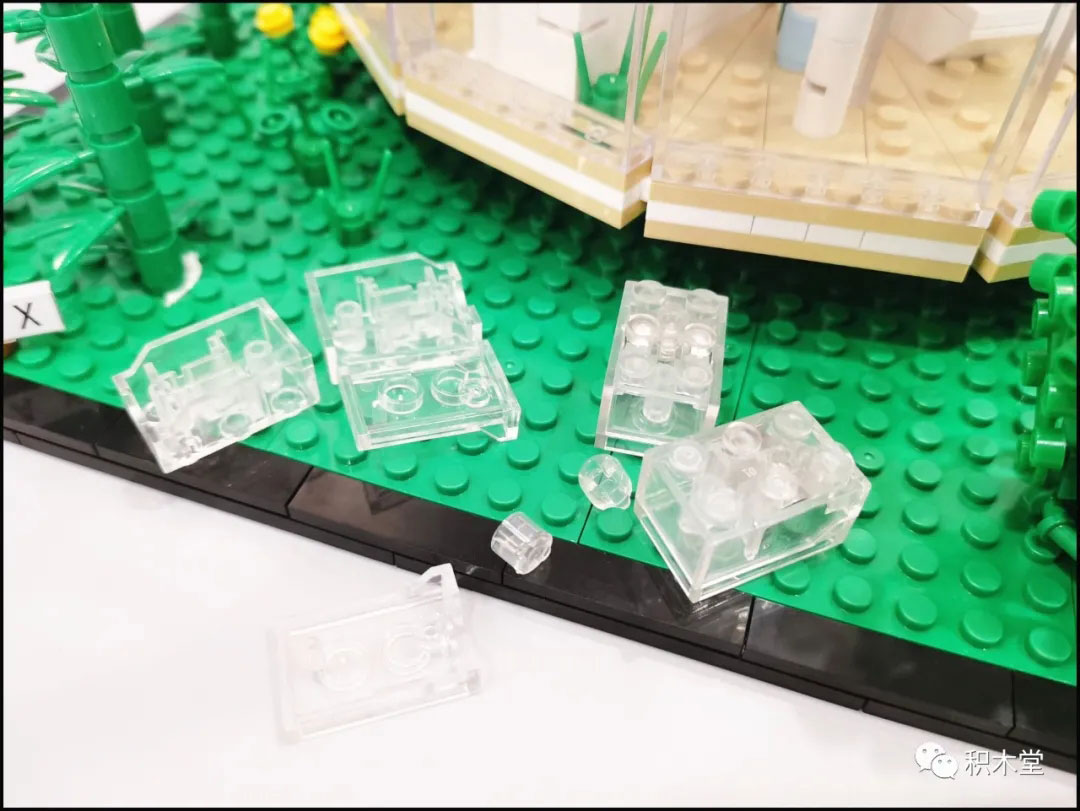
Because of the camera angle, people often think that this stuff is crooked.
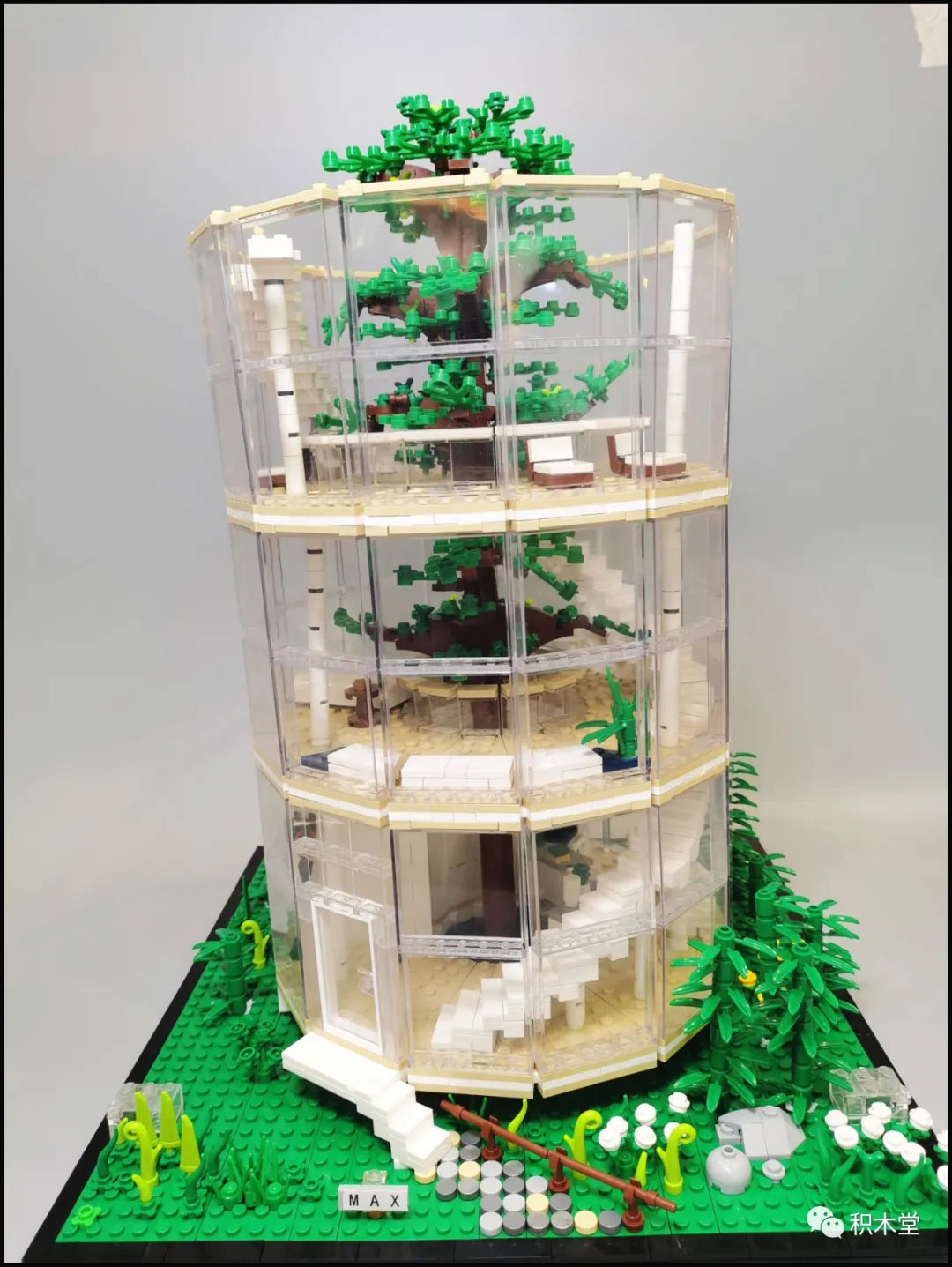
After proficiently using 502, the editor sees that the laminates of each layer are perfect. Although the parts still interfere with each other.

The appearance is getting better and better.

Especially this angle is really beautiful.

The transparent parts with 13 sides, every time you press down, it is a test of the soul. The editor just presses it while meditating in his heart: Don’t drop things, don’t stop things!

The problem of camera and angle is like an open cup, the top is big and the bottom is small, but it is in fact a straight barrel shape.
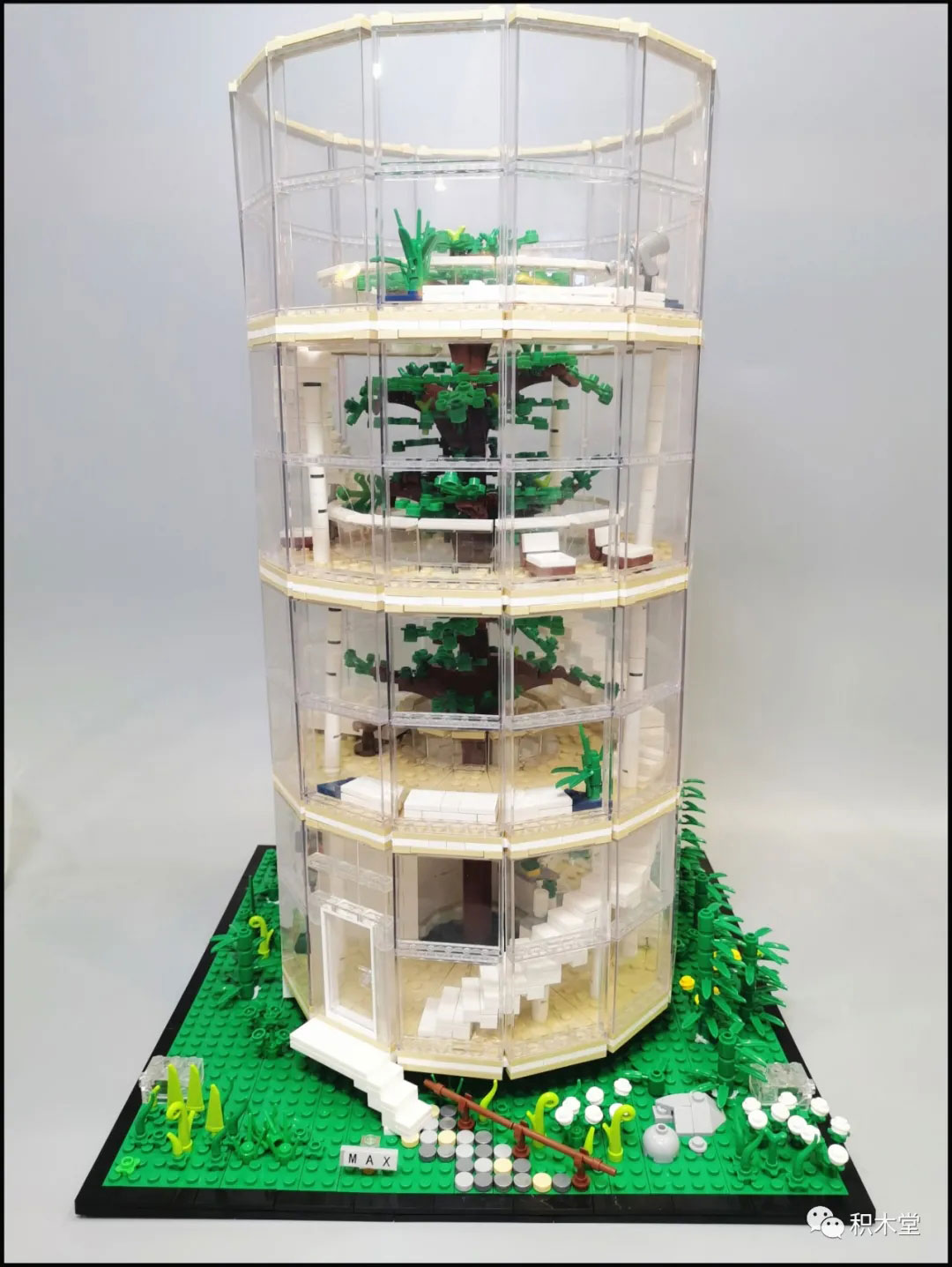
It was already final, I think it should be gone. Suddenly, the parts are wrong, the left and right sides are wrong.

Use net parts
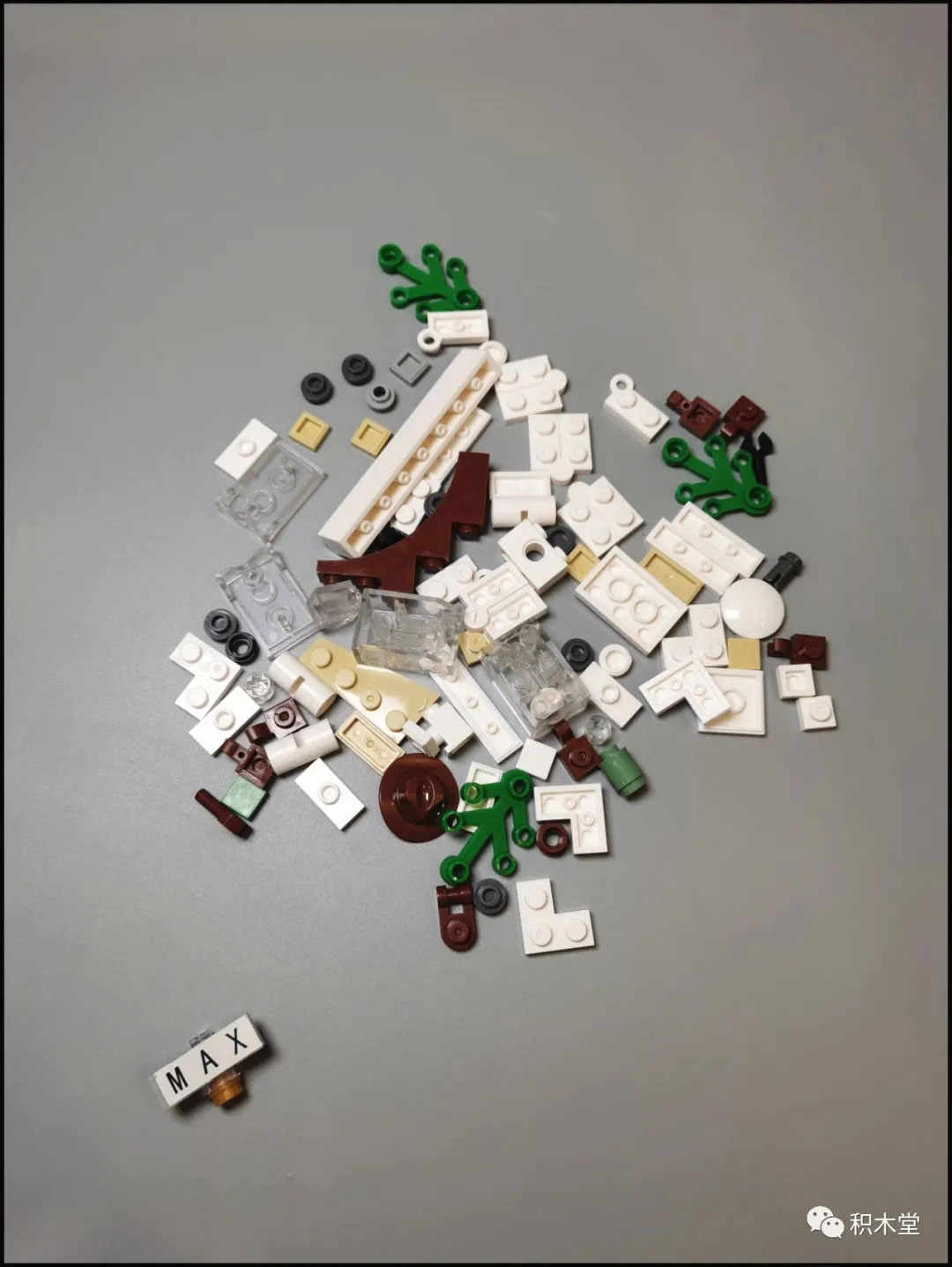
Finished
Finished product display
Finished product size: 32*32*47, unit cm
360-degree display of finished products
Summarize
First, summarize the need to pay attention to the situation:
There are many minor problems in the manual, and it is illegal to build.
Part interference is very serious, and the base is very difficult to fight.
Editor’s suggestion for improvement:
- Redesign the supporting point, do not use pillars, which will be crooked, you can use 1×2 bricks. Strengthen support.
- Change the way of the stairs, or connect the stairs on each floor separately to the floor.
- Change the appearance to 12 sides instead of 13 sides. Now the interference is too serious.
- Change the bottom plate to 32 plus 8, or directly 48×48, now it must be dropped when moving.
- Change the tree trunk to the center cross axis to 12 units or more. It is very loose now.
Advantage
An original design that is absolutely commendable. It was made based on a design draft. Since there are so many transparent parts, it is very suitable for lighting.
The appearance is very good.
Disadvantage
Nightmare difficulty, please stay away from ordinary Xiaobai.
Without preparing for 502, this work is impossible to complete.
The 40×40 format is not compatible with Street View Town.
Suggest
It is strongly not recommended for beginners to buy it.





